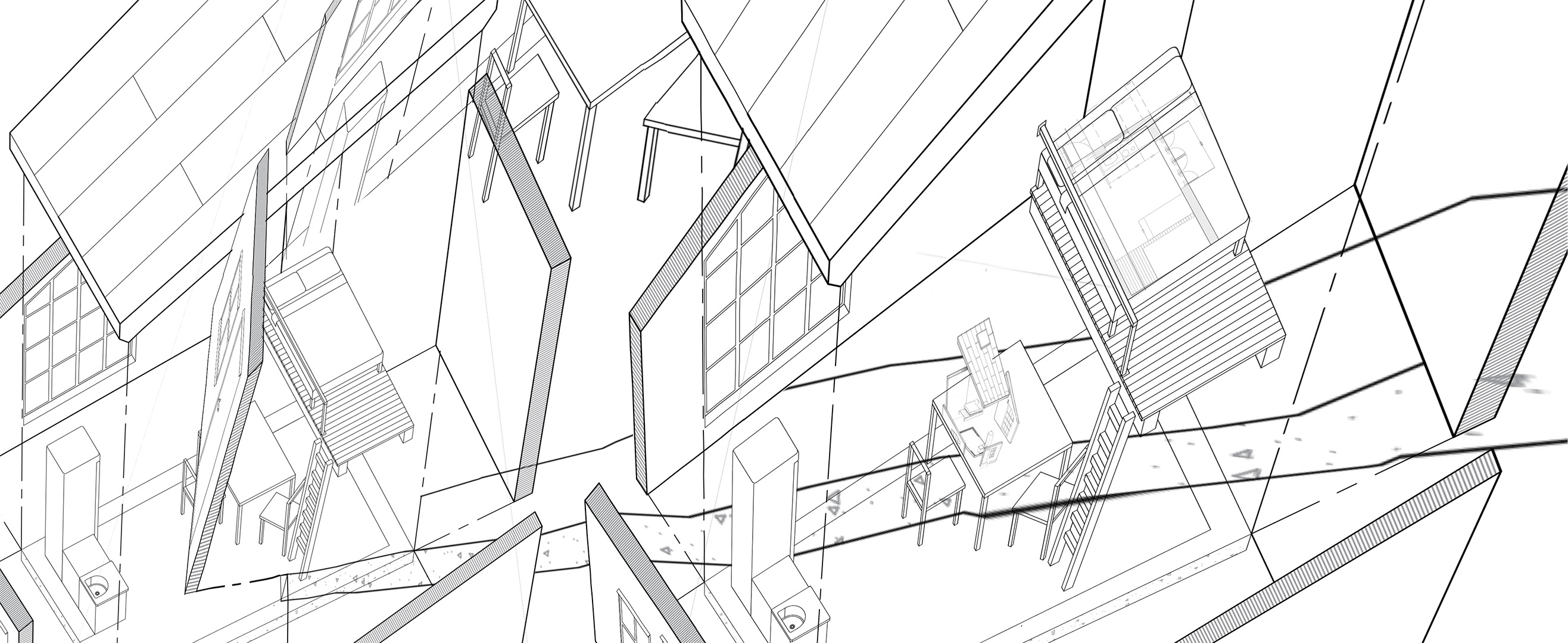
Course instructors:
Gediminas Kirdeikis, Aya Voisnis, Johannes Ellebrandt, Anton Ljungdell
Course Schedule:
01.22 Monday:
10:00-10:40 Course introduction (ZOOM)
11:00-14:00 Tutorial - Part 1 (Over Youtube)
14:00-18:00 Open Work Session / Supervision (GoogleDoc)
01.23 Tuesday:
09:00-11:00 Tutorial - Part 2 (Over Youtube)
11:00-12:00 Open Work Session / Supervision (GoogleDoc)
13:00-18:00 Open Work Session / Supervision (GoogleDoc)
01.24 Wednesday:
09:00-11:00 Tutorial - Part 3 (Over Youtube)
11:00-12:00 Open Work Session / Supervision (GoogleDoc)
13:00-18:00 Open Work Session / Supervision (GoogleDoc)
01.25 Thursday:
10:00-18:00 Open Work Session / Supervision (GoogleDoc)
01.26 Friday:
10:00-11:30 Open Work Session
11:30-17:00 Open Work Session / Supervision (GoogleDoc)
17:00-18:00 Time-slot for course CEQ evaluation (Subject to change)
Course description:
During this course the students will learn basic architectural 2D drafting techniques within the Autodesk Autocad software. The tasks of this course is to create architectural drawings for a small single-room cabin and present those drawings in an ordered fashion. Students will work individualy. Each student will design and make architectural proposal level drawings for a singe summer house.
Before the work begins, each student will choose a client for whom the building is going to be designed. Clients to choose from:
A) Anabelle is an arts curator, who wants a summerhouse as a quiet retreat away from the city to do some work. She wants a place to comfortably work on her laptop as well as a place to read her books. Her stylistic preference is minimalist with occasional strong color accents. She has a cat, no family.
B) Brian is a president of a car club. He will be using the summer house as an overnight resting place during his frequent drives to far-north. Having food storage and being able to conveniently prepare the food is important to Brian. He likes natural materials, darker tones. He has a wife, who also joins him on his drives.
C) Clementine is a musician, who loves plants. She and her husband are looking to build a small summer guest house for their visiting friends. The house should incorporate space for a few indoor plants. She likes soft materials, such as wool, fabrics, etc, paired with sterile/cold materials, such as plastics, glass, steel.
Generic requirements:
- No matter which client is chosen, the building footprint cannot exceed 25 sqm.
- The building needs to have a WC/shower room.
- The building needs to have a kitchen. It does not need to be placed as a separate room.
- The building can have a mezzanine floor.
The tasks of this course can be partitioned into these segments:
- Students choose which client they are going to design for.
- Hand sketches (correct scale) of the building plan and exterior are drawn.
- The hand sketches are redrawn in AutoCAD with additional information/drawings added (see below for required drawing list).
- A single PDF file is generated as an output.
Deliverables:
The final hand-in will be a single PDF file named AADA05_LASTNAME_FIRSTNAME.pdf which will need to be uploaded to
CANVAS before
18:00 on Sunday 04th of February (1 week after course end)
.
This PDF will be sized as A3 (horizontal) and will contain ~6 pages:
- 1x Main page showing the title, student name, and an abstract composition assembled from project drawings working as a title page for the project. This composition should be regarded as an artwork in itself and can distort the drawings/break their proportion.
- 1x Section through the building. Grid lines, basic altitudes to be shown. Detail level: 1:100. Drawing scale: 1:50 or 1:25
- Floor plan. Section marks, grid lines, basic dimensions to be shown. Detail level: 1:100. Drawing scale: 1:50 or 1:25
- Mezzanine floor plan (Optional – if there is a mezzanine floor). Section marks, grid lines, basic dimensions to be shown. Detail level: 1:100. Drawing scale: 1:50 or 1:25
- 1x Facade drawing. Detail level: 1:100. Drawing scale: 1:50 or 1:25.
- 1x Axonometric drawing. Material indication to be shown through line-work. Alternatively axonometric section or axonometric exploded diagram can be made, showing the inner parts of the building.
Each page will have AADA05 stamp including the name of the student, the date, the name of the drawing and the scale of the drawing on bottom right side of the page.
Note: There will be no public review, the course Pass/Fail evaluation together with credits are going to be issued in respect to the hand-in PDF requirement fulfillment as well as the quality at which the requirements have been fulfilled. If you would prefer to have your project evaluated, write an e-mail to gediminas.kirdeikis@arkitektur.lth.se any time within the week period after submission. You will receive an official evaluation PDF grading each aspect of the project from 0 to 10 together with free-form notes.
Tutorials:
Part 1
Part 2
Part 3
Tutorials are also available on Canvas.
Additional resources / useful links:
Playlist: "Cool Buildings that I like"
House VI by Peter Eisenman
House in a forest by Go Hasegawa
Video Lecture - Go Hasegawa
Slender House by FORM / Kouichi Kimura Architects
1.8M Width House by YUUA Architects & Associates
YMT House by Geneto
3,500 Millimetre House by AGo Architects
Skinny House by Oliver du Puy Architects
Tiny House by FujiwaraMuro Architects
A House in Trees by Nguyen Khac Phuoc Architects
SkinnyScar by Gwendolyn Huisman and Marijn Boterman
House at Hommachi by Atelier HAKO Architects
----------------------------
Autocad basic commands PDF
Laptop specification guidelines
Download AutoCAD free student version
2D linework library
Combine PDFs online
Remote Desktop for LTH students
How to use Remote Desktop
----------------------------
Help-list for students can be found here:
AADA05 Helplist
Course coordinators' email:
gediminas.kirdeikis@arkitektur.lth.se
