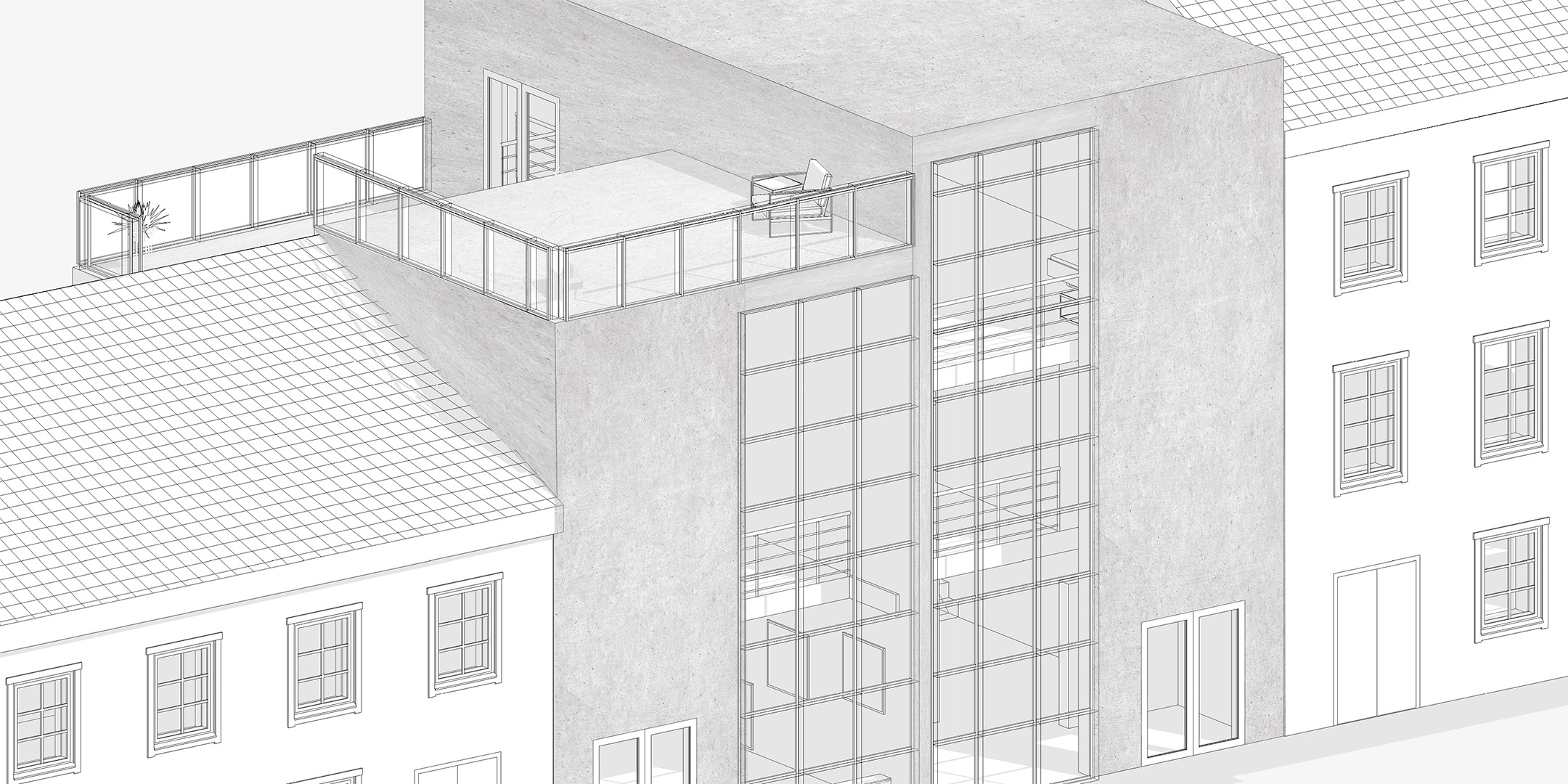Course instructors: Gediminas Kirdeikis, Johannes Ellebrant , Anton Ljungdell
Course Schedule:
January 15 - Monday: 10:00-10:40 Course introduction (ZOOM) 11:00-13:00 Tutorial - Part 1 (Over Youtube) 13:00-17:00 Open Work Session / Supervision (GoogleDoc helplist) January 16 - Tuesday: 09:00-11:00 Tutorial - Part 2 (Over Youtube) 11:00-12:00 Open Work Session / Supervision (GoogleDoc helplist) 13:00-17:00 Open Work Session / Supervision (GoogleDoc helplist) January 17 - Wednesday: 09:00-11:00 Tutorial - Part 3 (Over Youtube) 11:00-12:00 Open Work Session / Supervision (GoogleDoc helplist) 13:00-17:00 Open Work Session / Supervision (GoogleDoc helplist) January 18 - Thursday: 10:00-17:00 Open Work Session / Supervision (GoogleDoc helplist 11:00) January 19 - Friday: 10:00-17:00 Open Work Session / Supervision (GoogleDoc helplist 11:00) 17:00-18:00 Time-slot for course CEQ evaluation (Subject to change)
Course description:
During this course the students will be introduced to the basic 3D design and modeling workflow with Autodesk Revit. Due to the ongoing pandemic situation – the students will work individually. Each student will design a singe Japanese narrow house style building within given site (see resources section for site specification). Three different clients are available to choose from. This is done to give a starting point for the project and also to simulate a real-world situation.
Clients to choose from:
A) Annabelle is an arts curator and is looking to expand her gallery. She wants the ground floor of her house to be open to public and should work as a small art gallery/exhibition area. She will live above this gallery so all other floors need to be private. Her stylistic preference is minimalist with occasional strong color accents. She has a cat, no family.
B) Brian is a car enthusiast. He wants to be able to park his car in his house and be able to see it from either the living room or the kitchen. He also has a model car collection that he’d like to have on display. Brian likes natural materials, darker tones. He has a wife but is not planning on having any children.
C) Clementine is a musician (flute). She and her husband collect tropical plants from the countries they visit. The biggest plant that they have is a 5 meter tall palm tree. It needs to be incorporated into the living room space. Clementine also likes to grow her own herbs for cooking, so the kitchen should have sufficient amount of sunlight. She likes soft materials, such as wool, fabrics, etc, paired with sterile/cold materials, such as plastics, glass, steel.
The tasks of this course can be partitioned into these segments:
- Students choose which client they are going to design for.
- The design is carried out in Revit while following the provided tutorials as a guide for the workflow.
- Once the 3D model in Revit is finished, students extract 2D drawings from said model. Additional detailing (such as textures) are added to these drawings in Photoshop. All separate PDF files are merged into one PDF and handed-in.
Deliverables: The final hand-in will be a single PDF file named AADA15_LASTNAME_FIRSTNAME.pdf which will need to be uploaded to the Canvas page before 17:00 on Friday 26th of January (1 week after the course). This PDF will be sized as A3 (horizontal) and will contain:
- 1x Main page showing the title, author name, and an axonometric line drawing of the project (with materials shown (in any style you prefer)).
- 1x Long-section with materials shown. (90 degrees from the direction of the street) (1:50, 1:75, 1:100)
- 1x Cross-section (section line aligned with the street)(1:50, 1:75, 1:100)
- 1x Facade drawing from the street with facade materials shown. (1:50, 1:75, 1:100)
- All floor plans (Site boundary shown, section marks shown, floor height markups shown, etc.) (1:50, 1:75, 1:100)
Each page will have AADA15 stamp including author names, the date, the name of the drawing and the scale of the drawing on bottom right side of the page. See “Course Specific Files” section to download the stamp template for Revit. Note: There will be no public review, the course Pass/Fail evaluation together with credits are going to be issued in respect to the hand-in PDF requirement fulfillment as well as the quality at which the requirements have been fulfilled. If you would prefer to have your project evaluated by course coordinator, write an e-mail to gediminas.kirdeikis@arkitektur.lth.se any time between 01.25 and 02.01). You will receive an official evaluation PDF grading each aspect of the project together with free-form notes. Late submissions are going to be accepted at the start of “komplettering period” (at the end of the semester).
Additional resources / useful links: Slender House by FORM / Kouichi Kimura Architects 1.8M Width House by YUUA Architects & Associates YMT House by Geneto 3,500 Millimetre House by AGo Architects Skinny House by Oliver du Puy Architects Tiny House by FujiwaraMuro Architects A House in Trees by Nguyen Khac Phuoc Architects SkinnyScar by Gwendolyn Huisman and Marijn Boterman House at Hommachi by Atelier HAKO Architects ---------------------------- Laptop specification guidelines Using Windows on MacOS 2D linework library Combine PDFs online Remote Desktop for LTH students How to use Remote Desktop ---------------------------- Course specific files: Layout sheet template in Revit family format Layout sheet template in Revit family format (Old version used for AADA20) Site 3D model in SAT format Site 3D model in Rhino5 format Help-list for students can be found here: AADA15 Helplist Video tutorials: (also available to view and download on Canvas) Part 1 Part 2 Part 3
Course coordinators' email: gediminas.kirdeikis@arkitektur.lth.se
