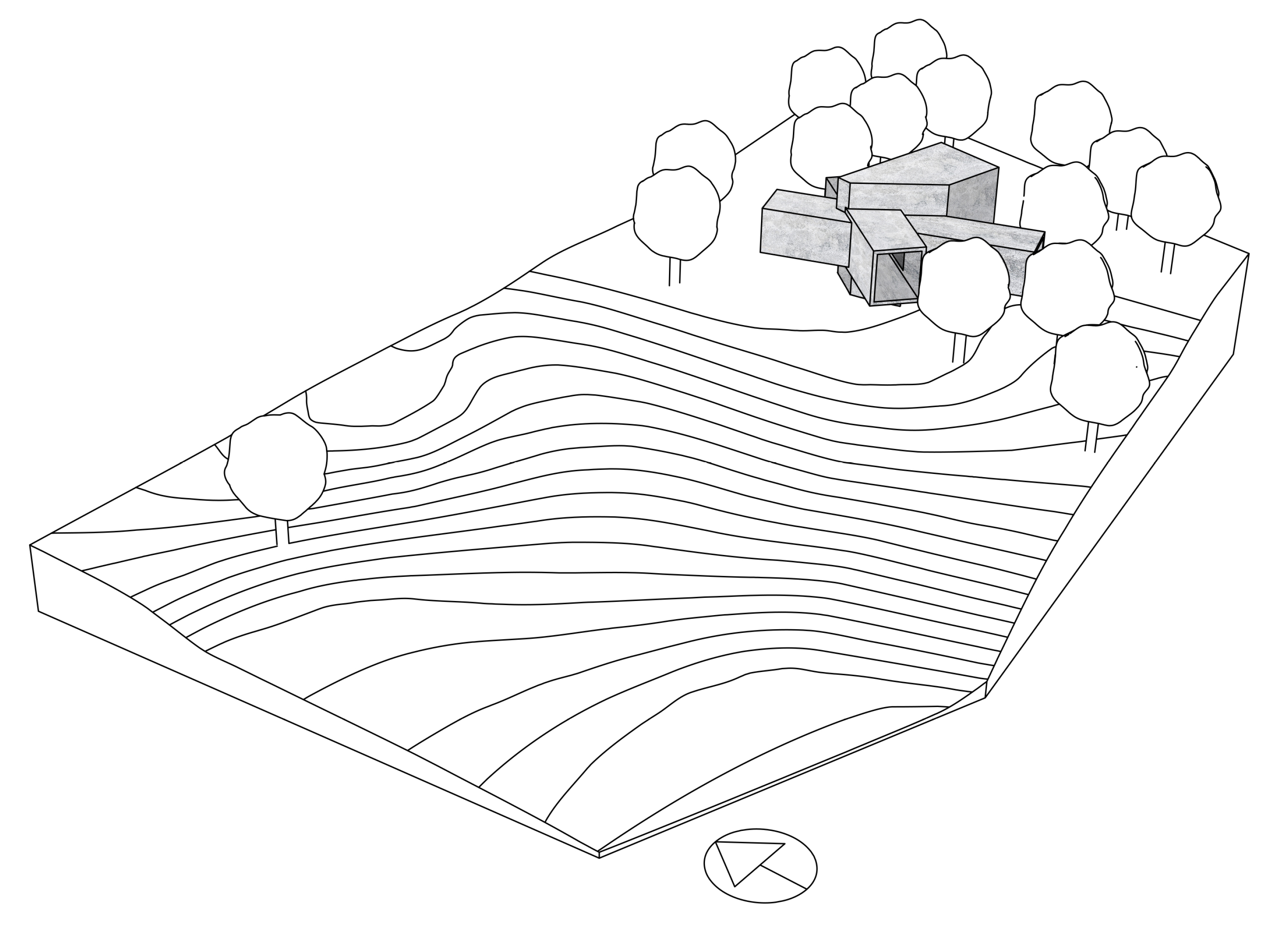
Course instructors:
Gediminas Kirdeikis, Aya Voisnis, Elin Daun
Course Schedule:
10.09 Monday:
10:00-10:40 Course introduction (ZOOM)
11:00-13:00 Tutorial - Part 1 (Over Youtube)
13:00-18:00 Open Work Session / Supervision (GoogleDoc helplist)
10.10 Tuesday:
09:00-11:00 Tutorial - Part 2 (Over Youtube)
11:00-12:00 Open Work Session / Supervision (GoogleDoc helplist)
13:00-17:00 Open Work Session / Supervision (GoogleDoc helplist)
10.11 Wednesday:
09:00-13:00 Tutorial - Part 3 (Over Youtube)
13:00-13:45 Lecture by Elin Daun (Zoom)
13:45-17:00 Open Work Session / Supervision (GoogleDoc helplist)
10.12 Thursday:
10:00-17:00 Open Work Session / Supervision (GoogleDoc helplist)
10.13 Friday:
10:00-17:00 Open Work Session / Supervision (GoogleDoc helplist)
17:00 (Sharp) Digital Hand-in to Canvas
Course description:
During this course the students will learn basic 3D hard surface modeling techniques within Rhinoceros software package. During the course the students will work individually and will design an open-air pavilion (over all floor area not larger than 400m²) which will be modeled within the landscape in a controlled and “clean” way. The function of the pavilion is
“a place for social gathering with incorporated seating areas”, or in other words
“an architectural sculpture”. No utility rooms need to be designed, but instead a way on how the visitors will interact with the pavilion needs to be thought of. The spatial quality needs to be considered as well.
The tasks of this course can be partitioned into these segments:
- Students sketch a quick concept idea by hand. It is not necessary for the hand drawings to have correct scale, correct line-weights, etc. These drawings will be used as a departure point for the start of the design phase.
- Each student builds a 3D model of the site from given 2D CAD drawing and uses it as base for anchoring their design.
- An open air pavilion is modeled. The students should be true to their initial sketched concept while at the same time being ready to reduce the geometrical complexity of the pavilion to increase the amount of control over the 3D modeling process (if necessary).
- Once the 3D model of the pavilion within the site is finished, 2D drawings are extracted from said model. Then these 2D drawings are cleaned up, additional linework/text is added, final drawings/graphics are plotted out and merged into one PDF file.
Deliverables:
The final hand-in will be a single PDF file named AADA10_LASTNAME_FIRSTNAME.pdf which will need to be uploaded to the
CANVAS before
17:00 on Friday 3rd of November.
This PDF will be sized as A3 (horizontal) and will contain 4 pages:
- Site plan 1:500 or 1:200 (Landscape contours shown, section marks shown, etc.)
- Ground floor plan 1:100 (1:200 if 1:100 does not fit A3) (Landscape contours shown, section marks shown, measurements shown, floor height markups shown, etc.)
- Section (same scale as plan) (Altitude markups shown, 2D greenery shown, 2D people shown)
- Axonometry (does not have scale, should show as much as possible except measurements/altitudes).
Each page will have AADA10 sign together with students’ name, the date, the name of the drawing and the scale of the drawing on bottom right side of the page. Example:
 Note: There will be no public review, the course Pass/Fail evaluation together with credits are going to be issued in respect to the hand-in PDF requirement fulfillment as well as the quality at which the requirements have been fulfilled. If your team would prefer to have its project evaluated by course teachers, write an e-mail to gediminas.kirdeikis@arkitektur.lth.se any time after submission. You will receive an official evaluation PDF grading each aspect of the project from 0 to 10 together with free-form notes.
Note: There will be no public review, the course Pass/Fail evaluation together with credits are going to be issued in respect to the hand-in PDF requirement fulfillment as well as the quality at which the requirements have been fulfilled. If your team would prefer to have its project evaluated by course teachers, write an e-mail to gediminas.kirdeikis@arkitektur.lth.se any time after submission. You will receive an official evaluation PDF grading each aspect of the project from 0 to 10 together with free-form notes.
Course Tutorial videos:
Tutorial - Part 1
Tutorial - Part 2
Tutorial - Part 3
Additional resources / useful links:
Playlist: "Cool Buildings that I like"
Ningbo Tengtou pavilion by Wang Shu
The Burnham Pavilion by Zaha Hadid
Serpentine Gallery pavilion by Sanaa
Living Garden pavilion by MAD Architects
Serpentine Gallery pavilion by Sou Fujimoto
UK pavilion for Shanghai EXPO by Heatherwick Studio
Teshima Art Museum by Sanaa
----------------------------
Laptop specification guidelines
Using Windows on MacOS
Rhino Command List
2D linework library
Past student examples:
Project 01
Project 02
Project 03
Site CAD file:
AADA10_Site_2D.dwg
Help-list for students can be found here:
AADA10 Helplist
Good talks:
Course coordinators' email:
gediminas.kirdeikis@arkitektur.lth.se

 Note: There will be no public review, the course Pass/Fail evaluation together with credits are going to be issued in respect to the hand-in PDF requirement fulfillment as well as the quality at which the requirements have been fulfilled. If your team would prefer to have its project evaluated by course teachers, write an e-mail to gediminas.kirdeikis@arkitektur.lth.se any time after submission. You will receive an official evaluation PDF grading each aspect of the project from 0 to 10 together with free-form notes.
Note: There will be no public review, the course Pass/Fail evaluation together with credits are going to be issued in respect to the hand-in PDF requirement fulfillment as well as the quality at which the requirements have been fulfilled. If your team would prefer to have its project evaluated by course teachers, write an e-mail to gediminas.kirdeikis@arkitektur.lth.se any time after submission. You will receive an official evaluation PDF grading each aspect of the project from 0 to 10 together with free-form notes.